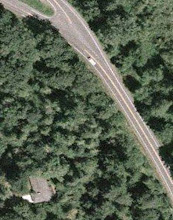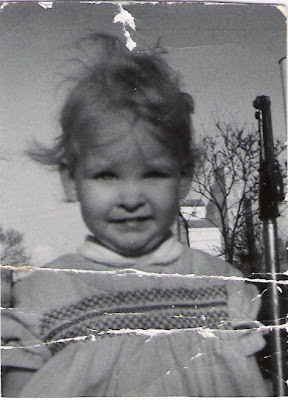OK family: pictures of the interior of our house, as requested. This seems reasonable since you are 1700 miles away! Below is a floor plan, but please keep in mind that it is not to scale. I did not actually measure each room. Some things may look out of proportion because they probably are.

Here are several pictures showing Hubby's office. He finally has enough wall space to hang all of his military history photos. However, as you can see, he's already out of space to add more! Most of these were collected by his mother during her days as an antique dealer.

The map is of Spanish territory and dates back to late 1700's or early 1800's. Below that is a picture of Castillo de San Marcos, a fort in St. Augustine FL (left), and a picture of the missions in San Antonio, TX (right), including the Alamo.

Here's an exhibition of the Civil War era. The two framed prints are Currier & Ives. The other drawings were taken from a book his mother found. On the far wall hangs 'Old Glory' painted by Fred Tripp, an artist in Kansas City, MO. Hubby also subscribes to Military History Quarterly, which is actually quite interesting, and collects Janes books.

Then we're onto WWI with the planes hanging in the corner. The poster is from the Jewish Welfare Board asking Jews to enlist in the military. It was produced for the United War Work Campaign, week of November 11, 1918. You'll be able to get a better look in the next picture.

This wall takes us into the future. From the WWI poster to a futuristic picture of space warfare (blue print directly above filing cabinet). In between, he has more planes, every type of rocket produced, and the Navy flag interpretations. Hubby's done an excellent job displaying his collection and it's quite a site to see.
 Here are several pictures showing Hubby's office. He finally has enough wall space to hang all of his military history photos. However, as you can see, he's already out of space to add more! Most of these were collected by his mother during her days as an antique dealer.
Here are several pictures showing Hubby's office. He finally has enough wall space to hang all of his military history photos. However, as you can see, he's already out of space to add more! Most of these were collected by his mother during her days as an antique dealer. The map is of Spanish territory and dates back to late 1700's or early 1800's. Below that is a picture of Castillo de San Marcos, a fort in St. Augustine FL (left), and a picture of the missions in San Antonio, TX (right), including the Alamo.
The map is of Spanish territory and dates back to late 1700's or early 1800's. Below that is a picture of Castillo de San Marcos, a fort in St. Augustine FL (left), and a picture of the missions in San Antonio, TX (right), including the Alamo. Here's an exhibition of the Civil War era. The two framed prints are Currier & Ives. The other drawings were taken from a book his mother found. On the far wall hangs 'Old Glory' painted by Fred Tripp, an artist in Kansas City, MO. Hubby also subscribes to Military History Quarterly, which is actually quite interesting, and collects Janes books.
Here's an exhibition of the Civil War era. The two framed prints are Currier & Ives. The other drawings were taken from a book his mother found. On the far wall hangs 'Old Glory' painted by Fred Tripp, an artist in Kansas City, MO. Hubby also subscribes to Military History Quarterly, which is actually quite interesting, and collects Janes books. Then we're onto WWI with the planes hanging in the corner. The poster is from the Jewish Welfare Board asking Jews to enlist in the military. It was produced for the United War Work Campaign, week of November 11, 1918. You'll be able to get a better look in the next picture.
Then we're onto WWI with the planes hanging in the corner. The poster is from the Jewish Welfare Board asking Jews to enlist in the military. It was produced for the United War Work Campaign, week of November 11, 1918. You'll be able to get a better look in the next picture. This wall takes us into the future. From the WWI poster to a futuristic picture of space warfare (blue print directly above filing cabinet). In between, he has more planes, every type of rocket produced, and the Navy flag interpretations. Hubby's done an excellent job displaying his collection and it's quite a site to see.
This wall takes us into the future. From the WWI poster to a futuristic picture of space warfare (blue print directly above filing cabinet). In between, he has more planes, every type of rocket produced, and the Navy flag interpretations. Hubby's done an excellent job displaying his collection and it's quite a site to see.







4 comments:
What huge study and you have one each too!
Can't wait to see yours.
Nice tour. What did you use for the house layout? I just returned from my appt. and it is soo cold out there! The furnace isn't running because of the fireplace. I had to bring that little space heater into the office. When did we sign up for snow?
I used Power Point to develop the floor plan. I love that program. Actually, hubby (the engineer) tuned me into that. He uses it at work all the time. Anytime I want to reorganize furniture, I take measurements and lay it out on Power Point first. Saves me a lot of time. And the offices are actually bedrooms. However, since our one and only left home over a year ago, we thought it would be nice to have our own spaces.
That's a really interesting collection he has.
Post a Comment